We met Paul, Connie and their architect Andy during the final phase of construction for their modular green home.
Paul and Connie owned a lot in the historic mining town of Louisville and wanted to build a green home on it. One that was gentle on the earth and didn’t consume a lot of resources. They wanted to use renewable energy.
It was while educating themselves that they became confused by all of the terminology. When they got to composting toilets they thought they had gone far enough. They needed help.
It was a serendipitous meeting when a green builder introduced them to architect Andy Johnson, Principal of DAJ Design. In Andy, the couple knew they had found the perfect guide as well as mentor for their eco-friendly build. Andy understood the couples need to have a “right sized home”. Overall, the primary design philosophy wasn’t about creating a lot of extra space, it was about creating enough.
Their home design is centred around the Colorado room. This room is the court yard and the house basically hugs this, and that becomes the way of creating passive solar gain, ventilation, articulation in the house as well as porosity. Really creating a room that is an extension of the house.
With Andy’s help the couple decided that they would assemble the home with a modular home builder and it would have green features. Because the couple had a pretty complex design home with a lot of different roof lines and angles they found Barvista Custom Modular Homes capable of dealing with the complicated features of their design.
Barvista was a good choice but they were really pushing the boundaries of what’s been done before. At the end of the day the builder ended up just building the white box, bringing it to their lot and their contractors then put in the floors, cabinets, tile and finishing details.
Andy says: They ship full component panels. So, a panel starts with the exterior scan, you have your insulation, framing, the finishing and then everything plugs together.
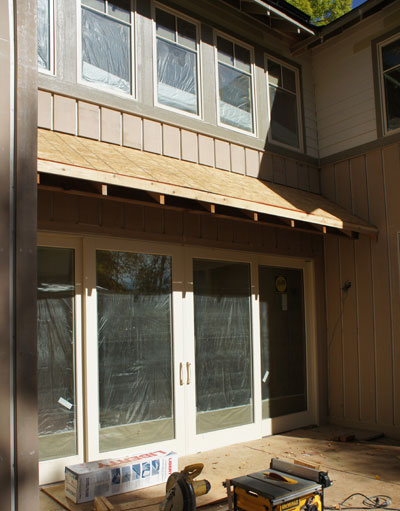
The home has a centre courtyard facing south which provides passive solar, daylighting as well as helped with ventilation
The couple says the modular was a big deal and it was impressive to go over and see the house being built in a controlled environment. This meant that there was so much less waste and so much better care taken in the construction. The workers are not held up by weather or having to wait for the right professional to arrive.
Barvista really ended up working well with the couples green philosophy as well. Their waste is set in six yard dumpsters where as a typical new home site will have anywhere from six to a dozen 30 yard roll off bins. Barvista uses six yard dumpsters and design their waste to be reintegrated into the house. Full recycling stations are located about every 100 yards or so, making it easy for plant workers to have that as a part of their work ethic.
The house itself is actually built pretty similar to a regular stick-built house but they built it from the inside out. What they do is they set up the floor structure, plumb it, run all the duct work – designed to be optimized for the house – and build out the walls and then glue as well as screw the drywall on. It allows them to be running inside and outside at any time because they are in a factory. The really nice by-product is that the drywall is perfectly sealed around every stud.
Before they insulate, they come around the outside to find the gaps as well as cracks in the drywall and foam them all the way around. They’re able to use a standard insulation because of the increased air tightness. Once they’ve insulated the wall, they run sheathing on it for structural stability. They use a typical OSB used in particle or chip board. The outside then has a house wrap and a one inch rigid insulation, which acts as the thermal barrier and a continuous insulation all the way around. This is a key ingredient and really makes the building work. Andy says “this home is very tight, we’ve taken 30% of our wall area that otherwise would be a conductive pathway for heat loss and we’ve stopped it.”
A formaldehyde-free fiberglass is used for insulation. Fiberglass can be a better air filter rather than an insulator but when air transfer is removed, it becomes a really good insulator.
Andy requested no vapor barrier saying that 2 coats of latex paint acts as the barrier. “We want our houses to either dry inside or outside and to make sure that there’s permeability in either direction. Latex paint offers that.”
Other green treatments included:
- Materials from the original home were deconstructed and Resource, a salvage building yard run by the Center for Resource Conservation.
- Parts of the original building were used flooring in the studio and on the front of the home.
- Connie rescued bricks from an old building – presumably the original bricks from an 1880 bank and those bricks are now around the fireplace.
- Dual pane window was specified with different Low-E coatings on all sides of the home.
- 4.2 kW grid tied PV system.
- Faucets and shower heads are WaterSense approved.
- No trees were removed in order to build the house
- Home heating comes from passive solar, the Enerboss (Etermal Advanced Hybrid Heat System) and a wood burning fireplace piped into the supply air duct.
Paul says this home is right-sized for his family. “We don’t have dining rooms and living rooms and extra rooms and these rooms that you only use once or twice a year. That’s the biggest thing and then also just the simple layout of the house, south facing on the long side. The angles and the drawings that Andy made show that we get passive solar heating throughout the winter. Combine that with the windows – the home doesn’t absorb and take in extra heat that would over heat it in the summer. Even while we were under construction its 95 degrees outside and you walk in the house and it didn’t get above the mid seventies. It’s so well insulated.”
The couple had a huge amount of trust in Andy from the energy efficiency perspective to finding the right systems. A lot of times it came down to the cost as they wanted the best that the could get that was still affordable and Paul says they ended up pretty good at the best end of the spectrum.
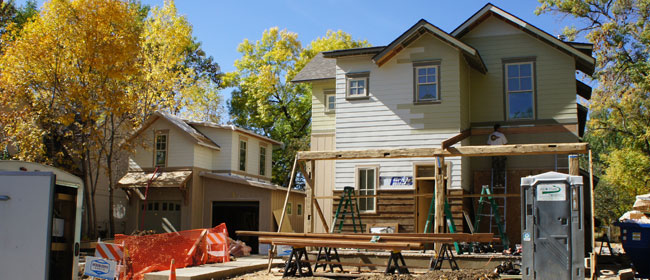
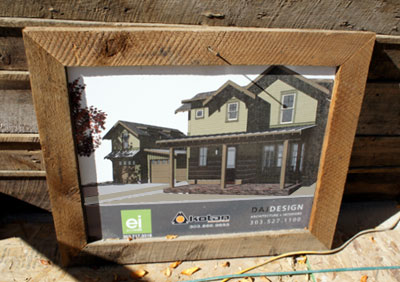
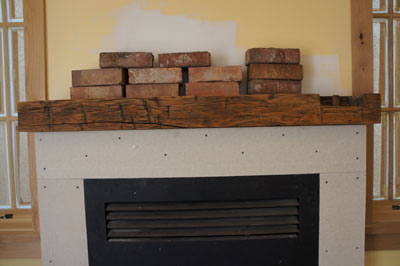

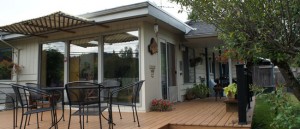

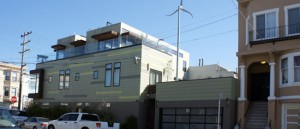
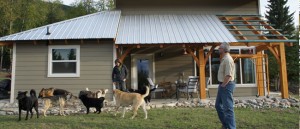
There are many reasons to love solar energy or wind energy if you have the right conditions.
Thanks for your comments.
Terry, your eco friend.